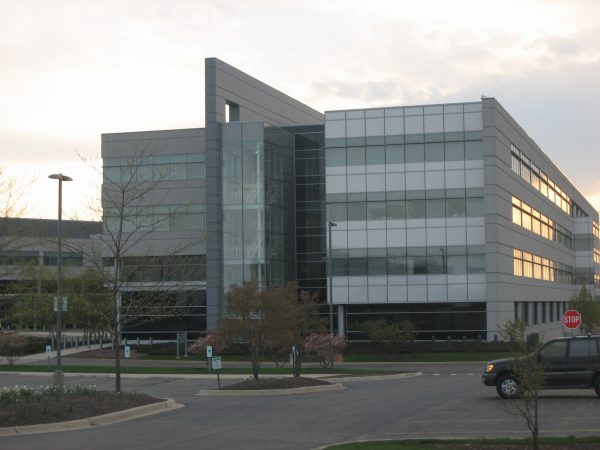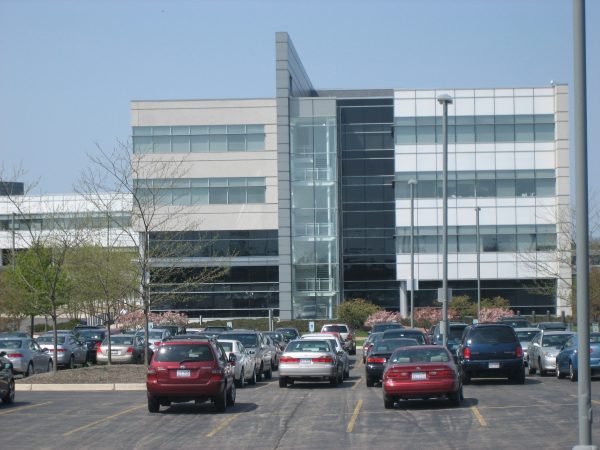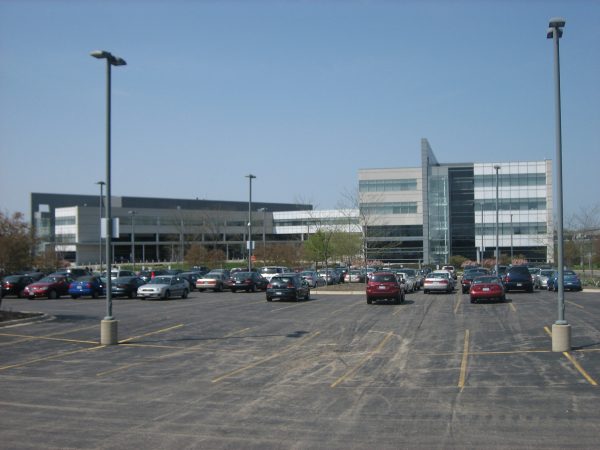Morgan Stanley Chicago Headquarters
- Location: Riverwoods, IL
- Weight of Steel: 5475 tons
- Contractor: Powers Construction
- There were five major structures to this building designed by HJA, which were connected by glass walkways. The challenge was thats an evolving structure with constant changes. This was all momented frame with very little amount of bracing. They were constantly adding specialty items, such as special radiused canopies AESS and glass stair towers AESS and momented. All the connecting building were approximately 200 foot trusses.




